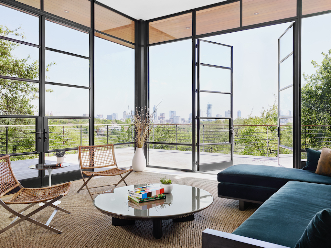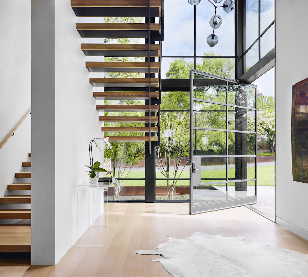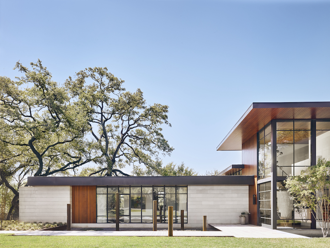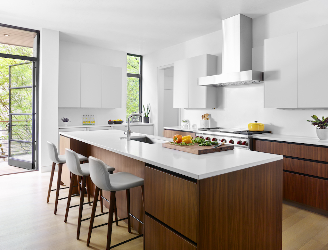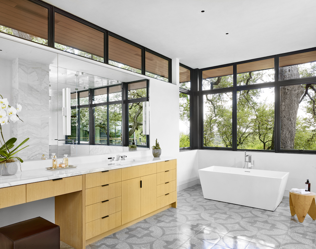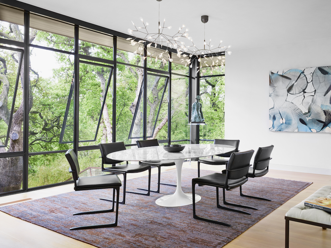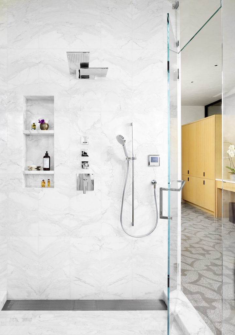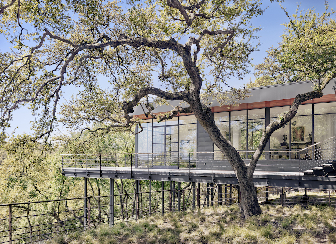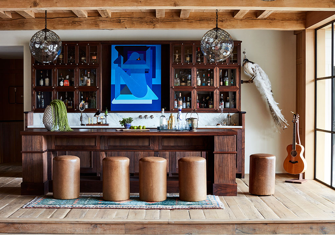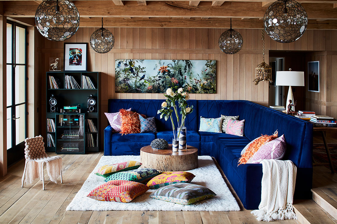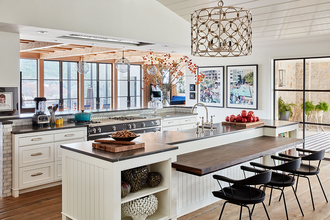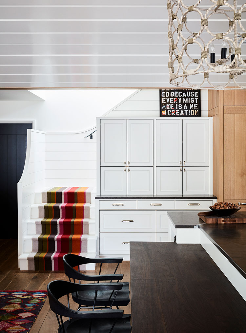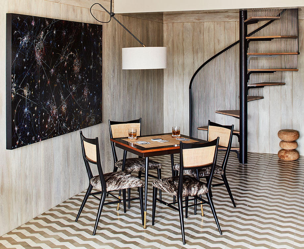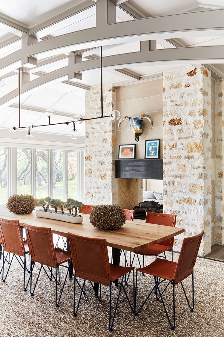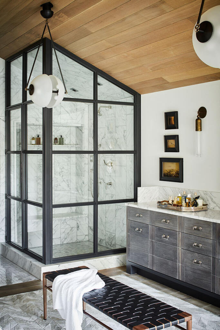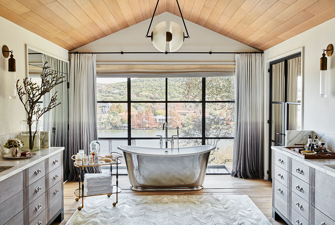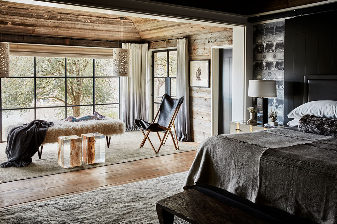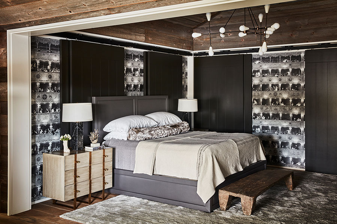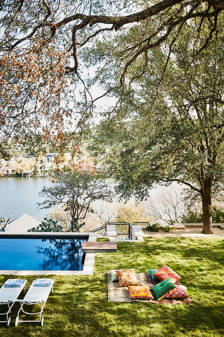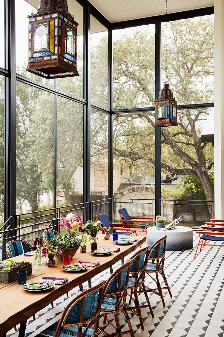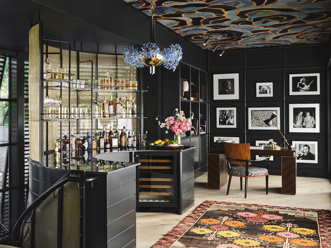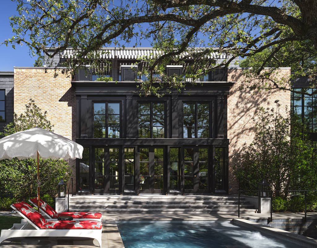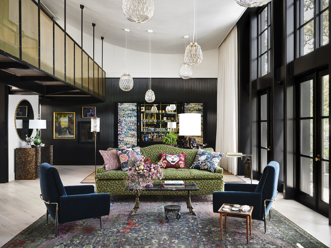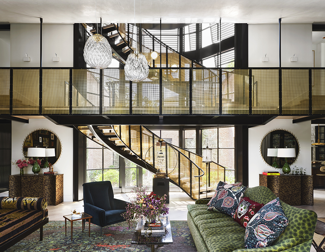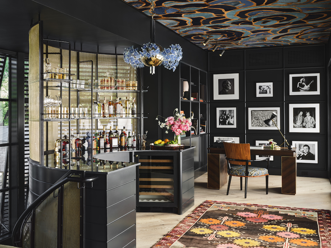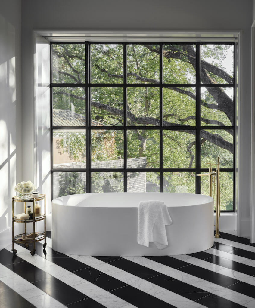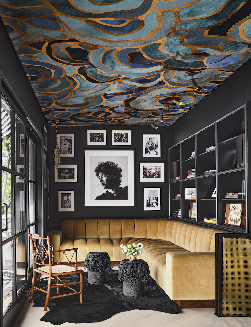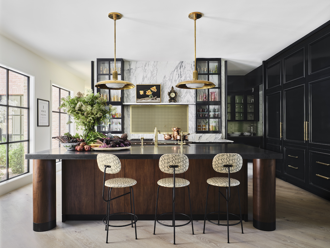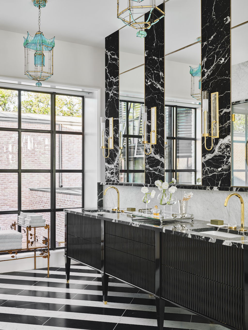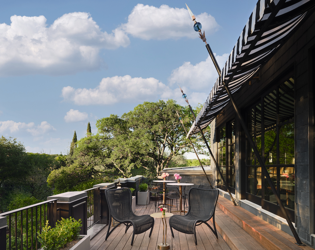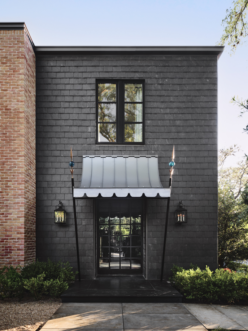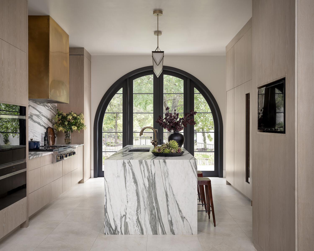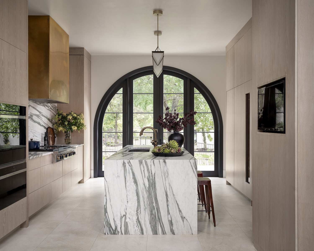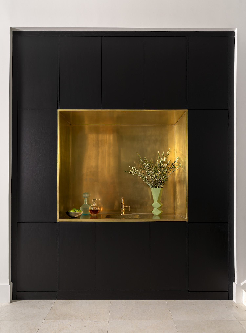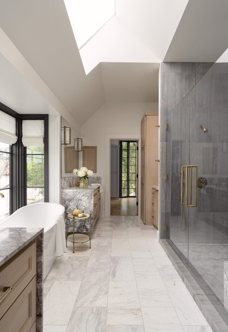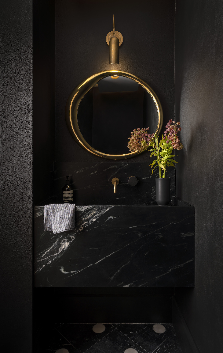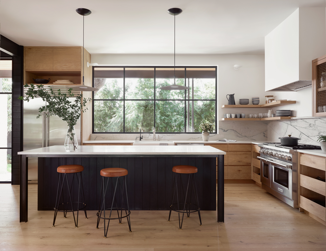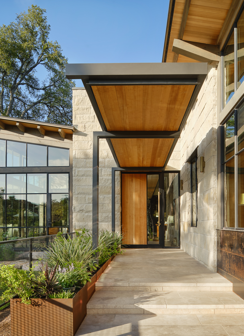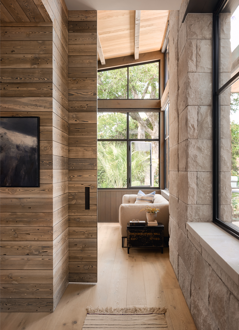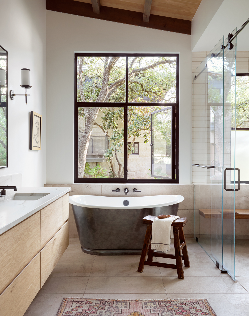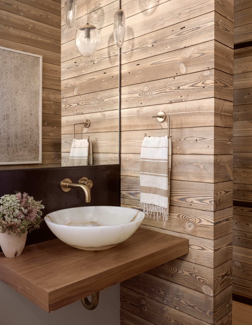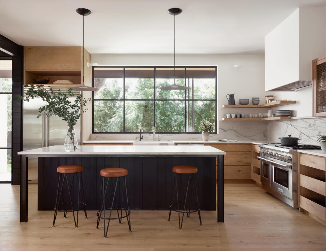We were delighted when Austin architect Alex Robinette approached us to collaborate with her on her new family home, nested on a verdant Rollingwood plot adjacent to Zilker Park.
Working with Alex, as both a homeowner and a creative visionary, personalized and invigorated the process for us from the start. Her overarching vision was simple and noiseless, and we were excited by the sensory nature of the space. This meant our role to inspire the look and feel of the fixtures and fittings was amplified.
Alex collaborated with Ryan Street Architects and Arrowhead Construction on the building. Together they modernized the spirit of the site’s previous structure in a palette of limestone blocks, steel plate, and wood siding charred in the Japanese tradition of shou sugi ban.
Alex describes the project as “a hybrid of Texas vernacular with a raw, simple and rugged design sensibility.” The interior spaces flow effortlessly from one room to the next, and large steel casement windows offer serene views of the surrounding forest and its myriad wildlife.
With this warm and serene canvas of natural textures and surfaces, the stage was set for hardware with strong clean lines. We helped Alex make selections through her architectural lens, where form and function needed to become inseparable and intentional.
The Rollingwood Retreat project sourced contemporary pieces by Dutch, Belgian, and Italian designers with an array of products from Alexander Marchant. A highlight for us was working with one of our long-time exclusive brands, Sun Valley Bronze, to supply the door hardware from their signature small-batch collections.
We loved working with Alex’s vision to reflect the rugged beauty of the landscape. The result was an illumination of nature and a victory of simplicity of form and perfect function, and it was.recently showcased in a Luxe magazine feature penned by Maile Pingel and photographed by Casey Dunn.
